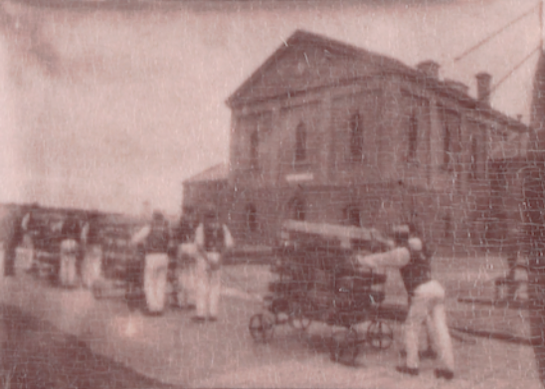Inside B Division
The history of Pentridge is as deep and multifaceted as it is haunting.
Evolving from the almost bucolic environment of its early stockade days into the monolithic presence of HM Prison Pentridge, it has been an place and object of constant change.
As the population of Victoria grew, Pentridge was forced to grow with it, adding more and more divisions not just to accommodate the increasing numbers of offenders facing incarceration, but also in response to the changing attitudes imprisonment and rehabilitation.
The various divisions of Pentridge came to loom large in the public mind in their own fashion, housing different classifications of prisoners depending on the prevailing requirements of the time. Similarly, over the years they’ve undergone often dramatic changes to their original interior and exterior fabric
Let’s take a look at the divisions in turn, and their original purpose, starting with the original A Division, known today as B Division.
A Division was the first building of the new Model Prison to be completed and was (somewhat misleadingly) named the Panopticon, after the 1791 designs of English philosopher and social theorist Jeremy Bentham.
Finished in 1859, by 1887 it had been renamed to B Division.

B Division, as it appeared circa 1896
The building was constructed by contract labour from Thomas Glaister & Co. at a cost of almost 20,000 pounds – although other works may have been included in the price – and formed the centrepiece of the new prison.
Drawings from the Public Records Office of Victoria indicate that Swiss draftsman Gustav Joachimi, the architect considered responsible for the Administration Building design, also drafted the plans for the original A Division.
Built in cruciform shape, the Panopticon contained 176 cells across ranging east, south and west from its central hall – three aisles originating from a central hub. High above this central hall, a vast octagonal lantern allowed light to enter.
The building for the most part occupied two stories, although the east wing also features a basement level accommodating the underground refractory cells. These cells were padded, barred with double doors, and without light – likened by one writer from the Bendigo Advertiser as the ‘nearest approach to the dungeon cells of medieval times’ as they had come across.
The internal dimensions of the cells were 9 feet by 6 and 9 feet high, and the walls whitewashed. And the environment was utterly punitive.
A PLACE OF QUIET, PAINED SOLITUDE
Within its walls, the so-called separate and silent system held sway in the hope that emulating monastic behaviour would improve the character of those incarcerated. As such, it was explicitly forbidden to talk to other prisoners. Matting was laid and the warders wore slippers to deaden sound.
Prisoners were confined for 23 hours a day, the last hour spent in the two exercise yards. These were radially designed with walls to prevent inmates seeing or talking to one another, overseen by a guard station perched atop their intersection in the manner of a Panopticon. Demolished by the mid 20th century, these exercise yards were uncovered via archaeological excavation.
B Division’s cells featured a number of technological innovations for their time. A bell-pull system consisting of small brass telegraph arms enabled inmates to communicate with the warder on duty using small handles inside the cells – almost like an attendant button on an airplane.
Here is how it was described in 1860 by The Argus:
“IN THE CENTRE OF THE CORRIDOR UPON EACH FLOOR AFFIXED TO THE WALL, IS A GONG, TO WHICH ARE ATTACHED TWO PENDULUMS, CORRESPONDING TO THE TWO ARMS OF THE CORRIDOR. A BELL-PULL COMMUNICATING WITH THIS GONG IS FITTED TO EACH CELL. WHEN THE GONG IS SOUNDED, THE WARDER PERCEIVES BY THE MOTION OF THE PENDULUM THE DIRECTION FROM WHICH THE SIGNAL PROCEEDS, AND IS DIRECTED TO THE PARTICULAR CELL BY THE SUDDEN PROJECTION OF A SMALL BOLT FROM THE DOOR, WHICH IS PUT IN MOTION BY THE SAME MACHINERY.”
The cells were also supplied with gas lighting and water, with the gas provided for two hours each evening nine months a year via by pipes. Despite the concerns of prisoners that they might be gassed, it was suggested that the gas pipes were also used for sending messages between cells by unscrewing the burner of the gas jet and using it as a speaker tube (Newcastle Morning Herald and Miners’ Advocate, 1887).
Regarding the exterior of B Division, the façade of the north wing draws deeply on the form of Classical temples, with the base constructed of rock-faced bluestone ashlar walls on a smooth faced plinth.
Over the years, many of the original building windows have been modified to include hopper openings and even leaded stained glass or expanded mesh grilles. Atop the octagonal lantern of the central hub is a ball finial and weather vane.
Many later additions are present, including pressed cement planter boxes, external sanitary pipes and, across the once slate-lined roofs, a number of large skylights (although these may possibly be 20th century replacements of earlier installations.)
Inside, the cell ranges feature barrel vaulted ceilings of painted corrugated iron over the galleried corridors. Numerous later additions such as doors, roof lights, smoke extract vents and even dividing walls and staircases are presented throughout, with areas like the Chapel – burnt out in 1978 – featuring very little remaining heritage fabric at all.
Nonetheless the building is largely intact to its original form, and as Pentridge turns the page to begin its next chapter, B Division and its heritage will continue to play a prominent role in the Pentridge story.
SOURCES
Former Pentridge Prison Conservation Management Plan, Bryce Raworth